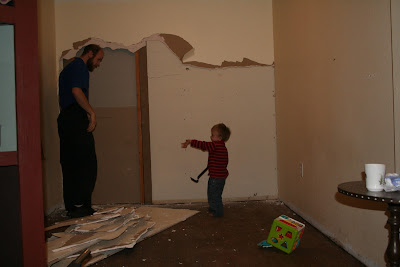To this:
 |
| all of the wall have 1/4 inch wood sheets going length wise. We are saving as many as we can to reuse for something. |
 |
| Andrew had so much fun "helping" Daddy. The other wall that you see to the right is also coming down. It is the wall between this room and the kitchen now. The old kitchen will become dining. |
From this:
To this:
 |
| I am squishing the living, dinning and desk area into what will just be the living room when we are done! |













Keep the pictures coming! I was in your house once, and I remember how TINY your kitchen was and was trying to picture what you were doing to make it bigger. This helps a lot. So is the wall between the 'new' kitchen and the 'old' kitchen coming down to make it all one big area? Or will you need to go through the living area to get from kitchen to dining? Also, will you gain any living area space, if you are taking away the extra space (new kitchen).
ReplyDeleteIt looks like it is a lot of work, but will be nice when you are done! What color cupboards and counter tops are you going to do?
ReplyDeleteI am going to Di! The wall between the old and new kitchen is coming down. It will be one big room. I love open public areas! Size wise, we are not gaining are sq footage, but things will be set up in a much better way. The ceilings will also be about 6-9 inches higher, making the rooms feel bigger as well. We are replacing the smaller window *it will be bigger* above the sink in the old kitchen and putting in bigger in new kitchen, so a lot more light.
ReplyDeleteThe living room will be the long section in the front of the house, by the door, Dinning where the old kitchen is, and new kitchen where I had the couch before (in the pictures) we are gained about 3 foot (deep) by about 9 feet (wide) in the kitchen. I forgot to say that!
ReplyDeleteMartha~ The cabs will be a darker brown stain to match the brown in the tile I am ding for the counters. The counters are a marble, and very pretty. I will post a picture of them as soon as I get them!
ReplyDelete